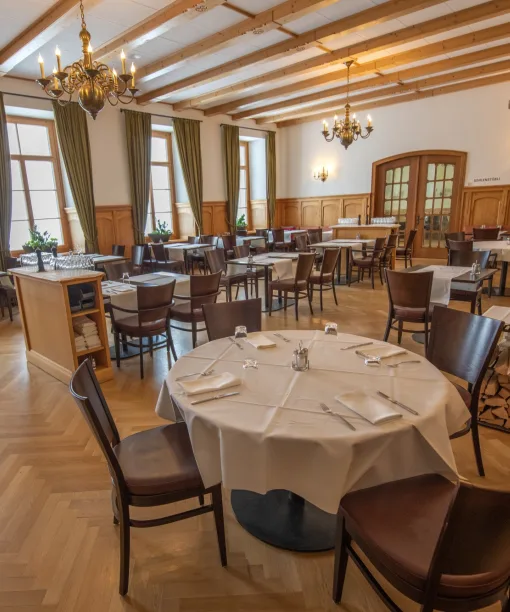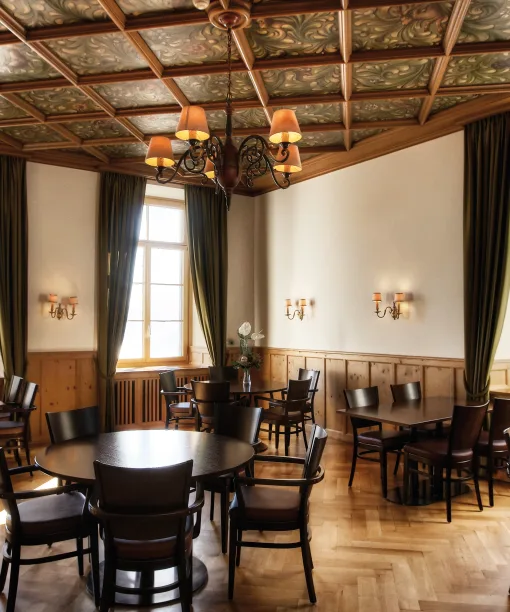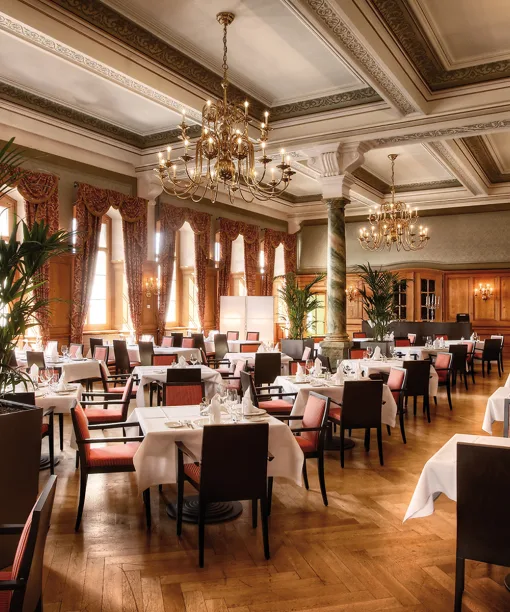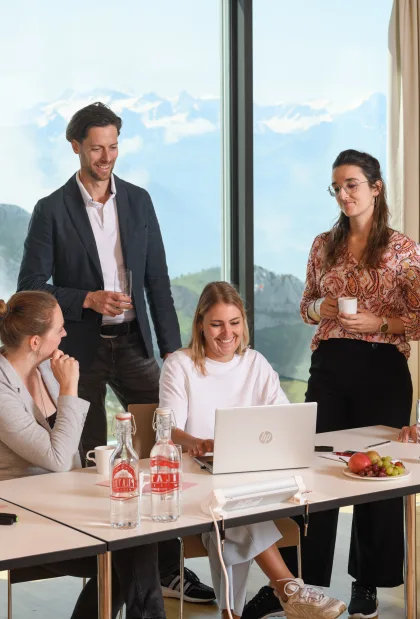Our meeting rooms
The historic Hotel Pilatus-Kulm offers six different rooms that are ideal for meetings or workshops. All are equipped with the latest infrastructure, even for special requirements.
Gipfelsaal
Flexible room sizes
The Gipfelsaal offers a marvellous view of the Bernese Alps. It can be used for meetings or banquets. What makes it special: The Gipfelsaal can be divided into four rooms (Tomlishorn, Klimsenhorn, Oberhaupt and Esel).

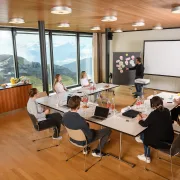
Dragon Forum
Optimal conditions for presentations and speeches
Are you planning a conference or business event? The Dragon Forum is ideal for such requirements. It has 150 seats and a modern audio-visual and multimedia infrastructure.
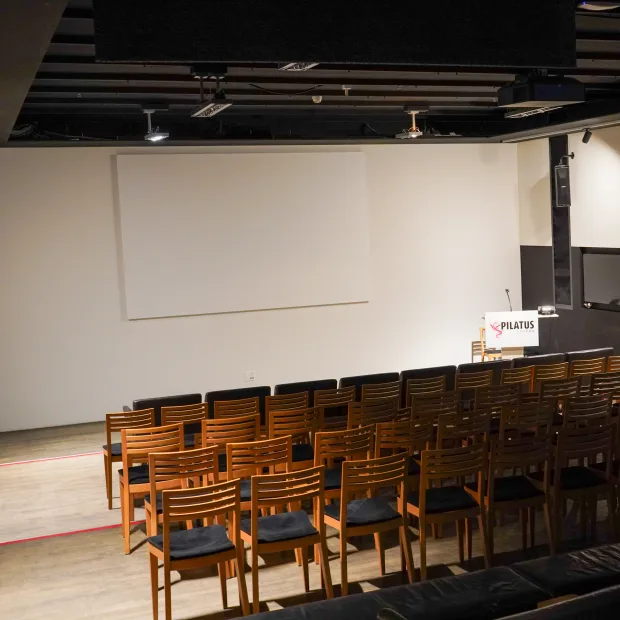
Room overview
| Room | Size (m2) | Length x width x height (m) | Theatre / U-shape | Meeting / banquet |
|---|---|---|---|---|
| Gipfelsaal* | 227.5 | 32.5 x 7 x 2.9 | 160 / 60 | 60 / 160 |
| Tomlishorn* | 65 | 9.3 x 7 x 2.9 | 40 / 16 | 16 / 40 |
| Klimsenhorn* | 75 | 10.7 x 7 x 2.9 | 50 / 18 | 18 / 50 |
| Oberhaupt* | 50 | 7.1 x 7 x 2.9 | 30 / 10 | 10 / 30 |
| Esel* | 38 | 5.4 x 7 x 2.9 | 20 / 6 | 6 / 20 |
| Dragon Forum | 135 | 15 x 9 x 2.9 - 4 | 150 / - | 80 / - |
| Mythen Foyer** | 120 | 12 x 10 x 2.9 | 50 / - | - / 80 standing |
| Cheminée Saal | 96 | 12 x 8 x 2.9 | - / - | - / 60 |
| Dohlenstübli | 48 | 6 x 8 x 2.9 | - / - | - / 30 |
| Queen Victoria Hall | 213.75 | 22.5 x 9.5 x 4.5 | - / - | - / 130 |
*The Gipfelsaal can be divided into four rooms (Tomlishorn, Klimsenhorn, Oberhaupt and Esel) on request.
** The Mythen Foyer can only be booked in combination with the Dragon Forum.
